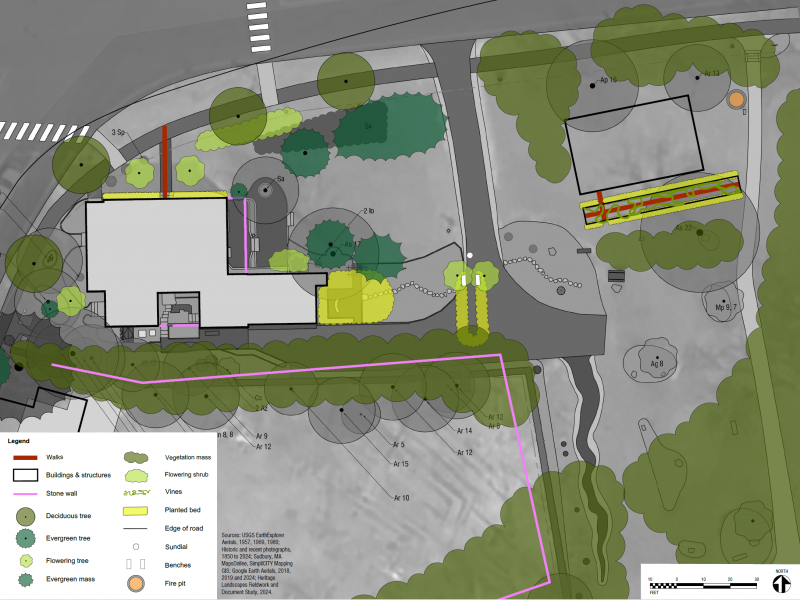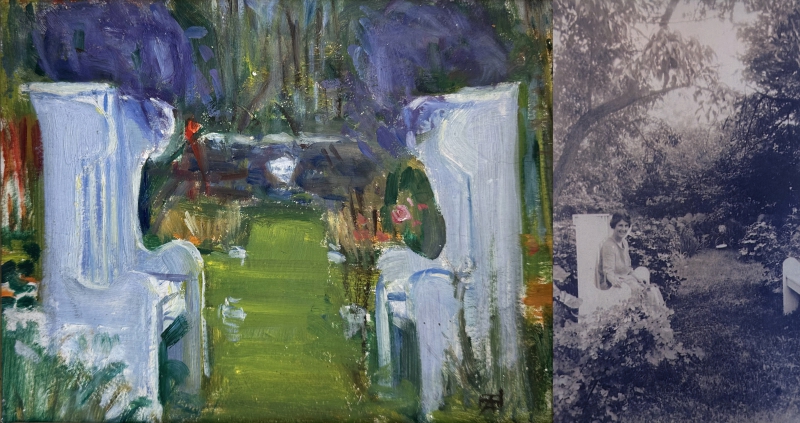Hosmer House, Sudbury MA
For Town of Sudbury Planning & Community Development Department
Heritage Landscapes, collaborating with Architectural Preservation Studio, prepared the Cultural Landscape Report (CLR) in a combined Historic Structure & Cultural Landscape Report (HSR/CLR) for the historic Hosmer House property in Sudbury, Massachusetts. Once home to Florence Hosmer, a significant female artist of the late 19th and early 20th centuries, the Hosmer House and its surrounding grounds reflect nearly two centuries of vernacular landscape evolution and design interventions.. Today, the 4.4-acre property encompasses both the Hosmer House grounds and adjacent Heritage Park, as a vital cultural asset for the Sudbury community. Our collaborative role in the HSR/CLR included:
- Conduct historical research and outline the significance of the Hosmer House property
- Develop an existing landscape plan using field assessment, aerial photographs, and surveys
- Assess the current condition of the landscape
- Identify character-defining features and integrity
- Recommend ABA-compliant access upgrades
- Plan for landscape treatment recapturing Florences gardens and spaces
- Include an order-of-magnitude cost estimate for landscape preservation treatment
Drawing on property historic documentation, Florence Hosmer’s evocative paintings, aerial images, field studies, and photography, we developed a detailed illustrated narrative that captures the evolution of the Hosmer House landscape particularly focusing on Florence Hosmer’s time. The CLR provides historical context, documents the existing landscape, analyzes integrity and significance, and recommends preservation and interpretation guidance. The CLR emphasizes enhancing biodiversity, access, sustainability, and educational value while recapturing scenic and historical integrity. It serves as an actionable guide for stewardship and to enrich public welcome and experience of Hosmer House. The Town of Sudbury and citizen committee plan to use the HSR/CLR to inform preservation and upgrades that advance community use and learning, fulfilling Florence Hosmer’s vision for the house as a public educational resource.
WORKS:Hosmer House Historic Structure & Cultural Landscape Report
TEAM:Heritage Landscapes LLC, with Architectural Preservation Studio, DPC
QUOTES:In my opinion, this is a very impressive study with lots of back up information/research and also offering options going forward based on past research. Chris Hagger, Sudbury Historical Commission Chair.
 edit.jpg)
Fairy garden extends east from the Carriage House with Burt Hosmer admiring delphinium.
Repeat view in 2024 shows community built Fairy Garden with non-historic features.

Overlay plan depicts the 1950s landscape features in color overlaid on a grayscale 2024 landscape plan. This graphic captures the shift from residential landscape to community place and park.

Florence Hosmer garden painting paired with woman sitting in garden analyzed to develop landscape plan with reconstructed garden.
 edit.jpg)

