Saint-Gaudens National Historical Park, Cornish NH
For Saint-Gaudens Memorial & Saint-Gaudens National Historical Park
At the National Historic Landmark Saint-Gaudens National Historical Park (SAGA) the park landscape inhibits universal access. This site, which preserves the home, gardens, and studios of Augustus Saint-Gaudens (1848–1907), boasts a varied landscape presenting select works of this prominent late nineteenth-century American sculptor, displayed in hedge-framed outdoor rooms. Saint-Gaudens Memorial (SGM), a valued partner organization, commissioned Heritage Landscapes to prepare a cultural landscape access study. Today, SAGA presents access issues that hinder all visitors from fully experiencing landscape and building destinations. SGM and SAGA sought professional solutions to these access challenges that would simultaneously preserve the character of the historic designed landscape. Park slopes and steps limit universal access, falling short of the topographic thresholds of Architectural Barriers Act and/or Americans with Disabilities Act (ABA/ADA) standards. The access study objectives included:
- Review the current access issues through background materials
- Conduct on-site study documenting barriers, grades and running slopes, and parking arrangements
- Prepare access sketches for possible routes/solutions
- Prepare presentation on alternative accessible materials and recommendations
- Select appropriate alternatives for universal access that respect historic designed landscape integrity
- Produce visual simulations to illustrate access alternatives
- Prepare an order-of-magnitude cost estimate
Using field observation and spot elevations, Heritage Landscapes created access sketches, simulated renderings, and an illustrated narrative on alternative walk and ramp configurations and materials to meet ABA standards. The collaborative study provides SAGA and SGM with universal access routes and materials and schematic level costing to advance implementation in logical phases as funding is secured.
WORKS:Saint-Gaudens National Historical Park Cultural Landscape Access Study
TEAM:Heritage Landscapes LLC
QUOTES:We appreciated your thoughtful approach, excellent sensitivity to the historic context, technical expertise, and collaboration. This is exactly what we need to advance this important work. Christina Martz, SAGA Deputy Superintendent
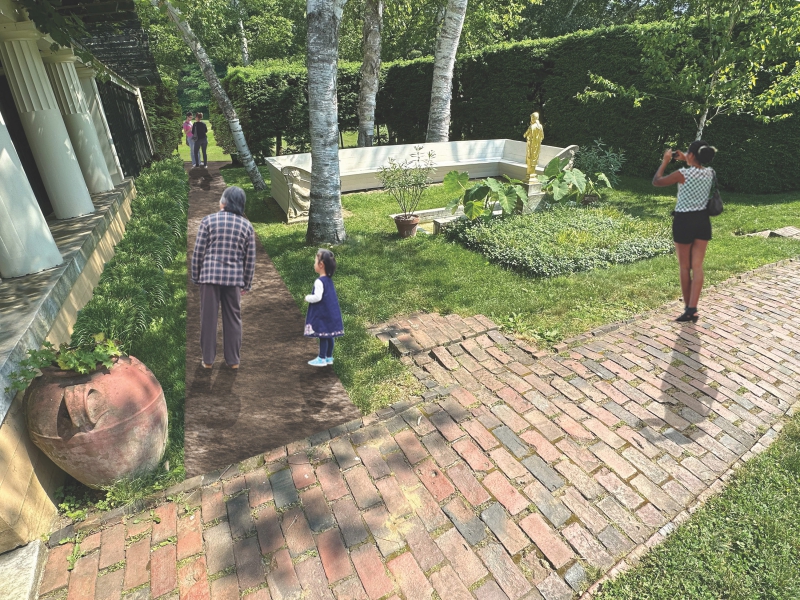
View of the Pan Gardens with new walk inserted from the Birch Allee to the Little Studio
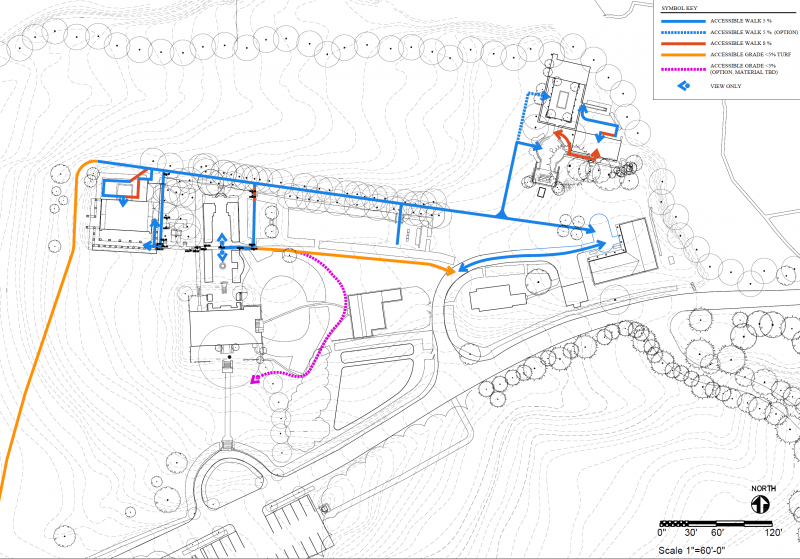
Plan showing feasible accessible routes with grades throughout the Saint-Gaudens landscape
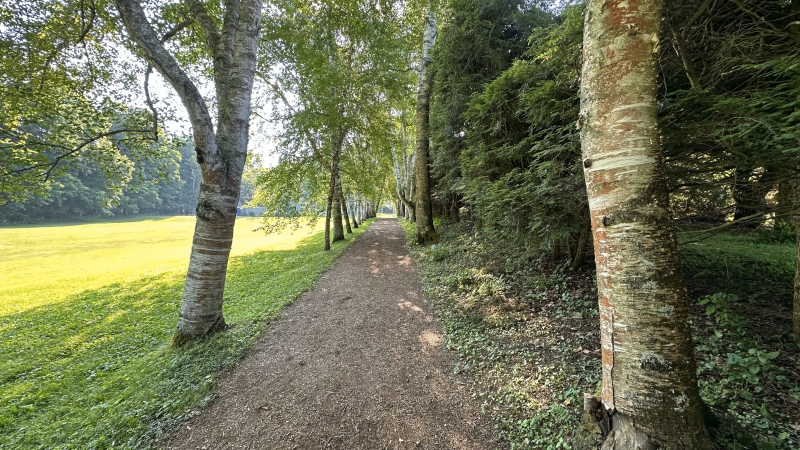
View looking east along the existing Birch Allée mulch path
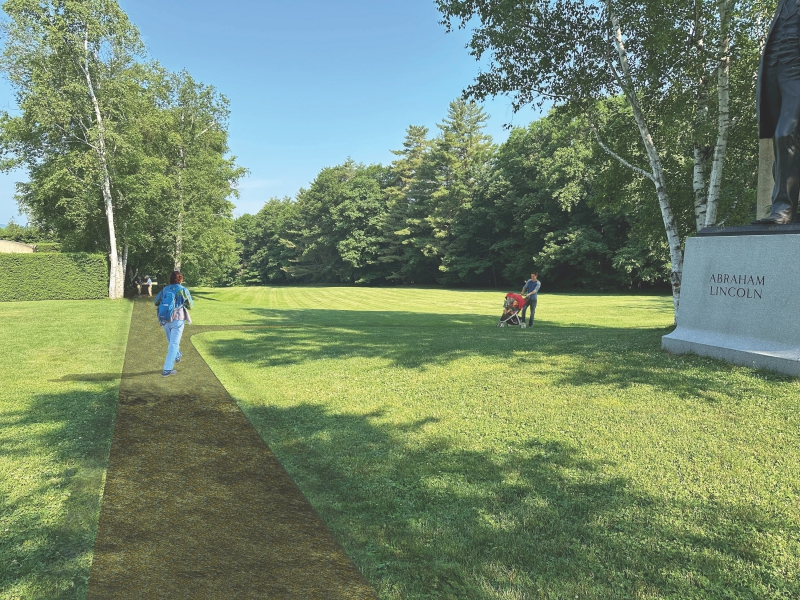
Simulation showing proposed porous accessible path to reach and move through the Birch Allée
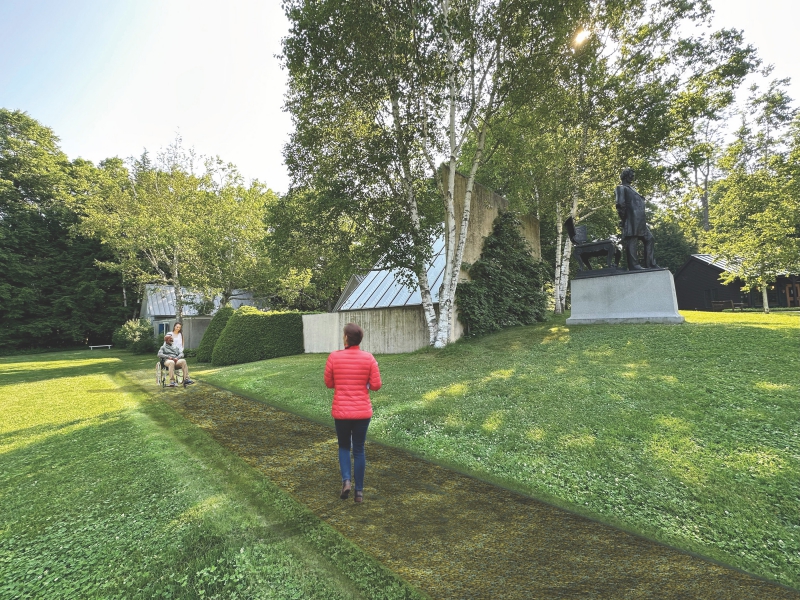
View of proposed walk graded into the slope and cross-drained to reach the Farragut Room




