Vizcaya Museum & Gardens, Coconut Grove FL
For Vizcaya Museum & Gardens Trust, The Vizcayans
Heritage Landscapes works are supporting the preservation and renewal of this rare and threatened National Historic Landmark and adapting the former estate to the needs of visitors and site managers. The product of fertile creativity and unrestrained financial resources, industrialist James Deering assembled a team of designers, including Paul Chalfin, Frank Burrall Hoffman, and Diego Suarez, who from 1910 to 1925 transformed this Biscayne Bay acreage into an exuberant tropical garden, village and farm nestled between the bay and a rare native woodland.
Founded on our 2011 Cultural Landscape Report, Stewardship & Management Plan (CLR), an investigation in 2022 of the current status and desired direction helped to shape pre-design scopes for preservation and renewal. Vizcaya is now advancing a renewal vision with a large interdisciplinary team led by BBB Architects with Heritage Landscapes as Preservation Landscape Architects. For this valued historic landmark, the five tenets of the works align to:
- Historic landscape character authenticity
- Research and interpretation for quality visitor experience
- Harmonious integrated design
- Sustainability, resilience and adaptation
- Context of the historic setting and contemporary aspirations
The 2022 pre-design report details a landscape treatment road map with particular attention to the reconstruction of utility infrastructure and overall resilience and adaptation to climate extremes and environmental threats. Current collaborative teamwork for the farm village, South Miami Avenue, bayside gardens and shoreline ecology relies on both CLR and pre-design reporting and drawings. The Maze and Theater Gardens are advancing to construction documents as an initial undertaking, with gardens infrastructure and phased restoration to follow.
WORKS:Projects 2025 Theater and Maze Gardens Restoration; Master Plan Update & Village Landscape Design 2025; Universal Access 2024; Gardens Pre-Design 2022; Cultural Landscape Report Stewardship & Management Plan 2011
TEAM:BBB Architects, interdisciplinary team lead 2024-2025, Heritage Landscapes Pre-Design Study, CLR lead with Falcon & Bueno, ecology.
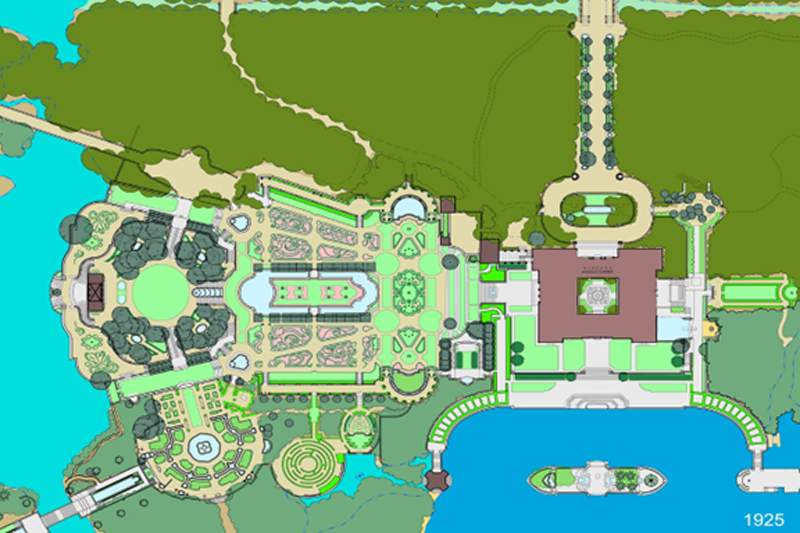
Heritage Landscapes 1925 as-constructed plan of the Vizcaya Gardens, Biscayne Bay.
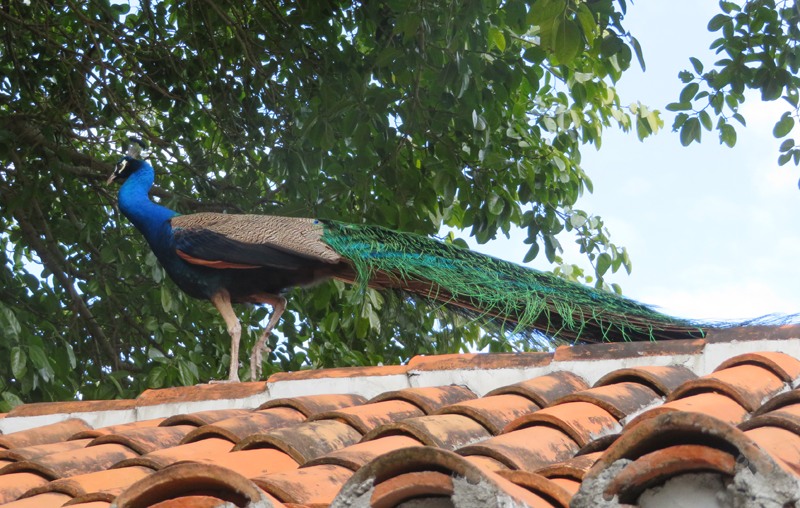
Peacock on the tile roof in Vizcaya Village.
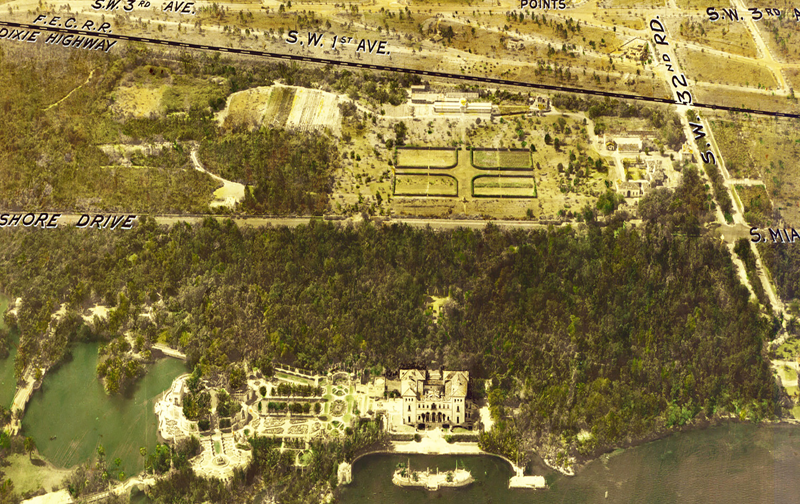
1934 oblique aerial view of Vizcaya Gardens, Village and Farm.
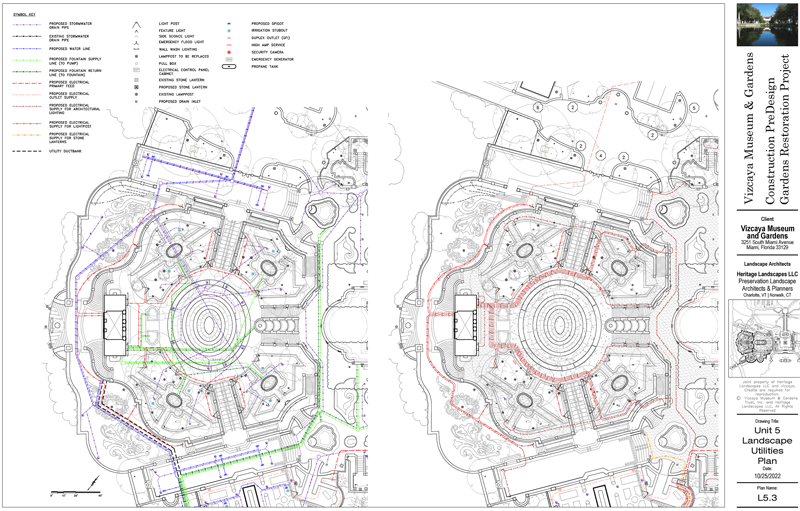
Garden Mound predesign study for water circulation, electrical supply and surface features.
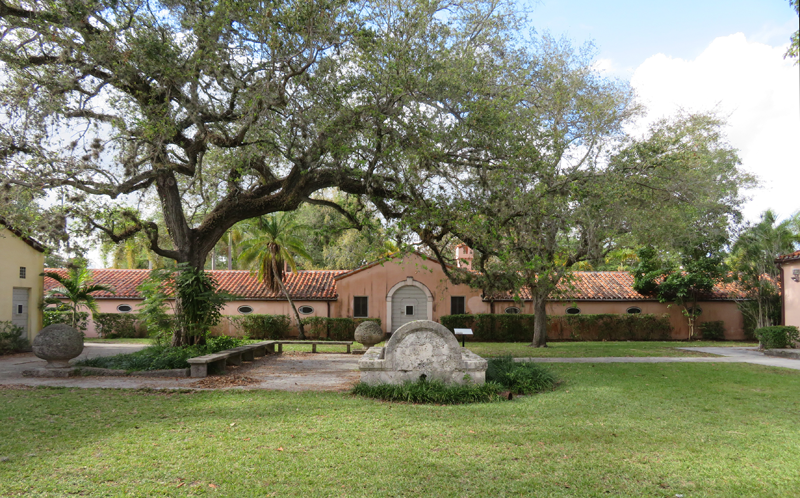
Vizcaya Village interior courtyard with original water trough and tree.




